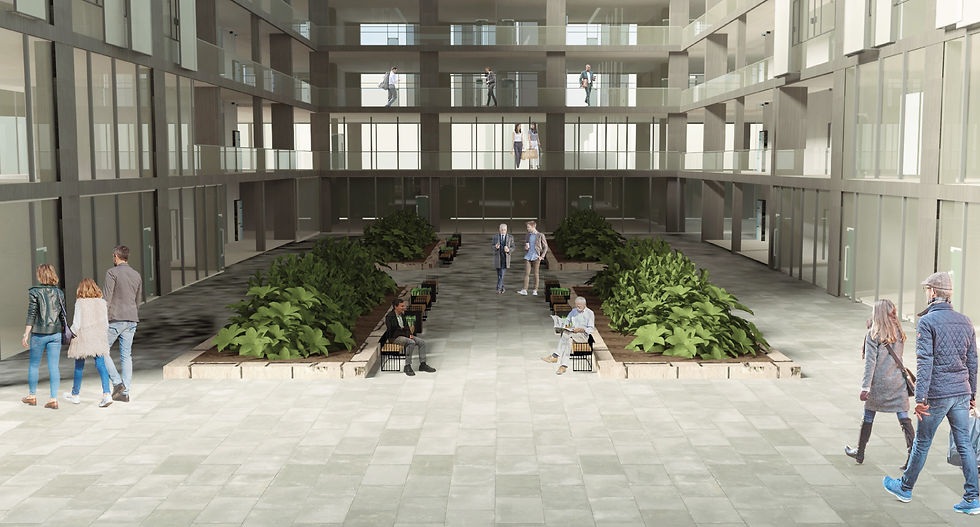top of page
Commercial Complex
Diploma Project, 2021
The mass is located on an area with a 7-meter elevation difference. An entrance is given to the shops from the +47 level and a courtyard is surrounded by commercial units. The passengers from the metro pass through the greenery and reach the courtyard from the +43 level. It is also possible to reach the courtyard from the +45.50 level by using the stairs. The entrance of Block B is reached from the +42 level. The parking lot and auditorium are reached from the +40 level. Thus, it is possible to acces the building from 4 levels. In order to disconnect office workers from the metro surface, a park is created for them on the east side. Movable panels have been used on the facade for shading.





GROUND FLOOR PLAN

MEZZANINE PLAN

FIRST FLOOR PLAN

GROUND FLOOR PLAN
1/3

AA SECTION

BB SECTION

CC SECTION

AA SECTION
1/3

FRONT FACADE

MOVABLE PANELS





FACADE DETAIL
bottom of page